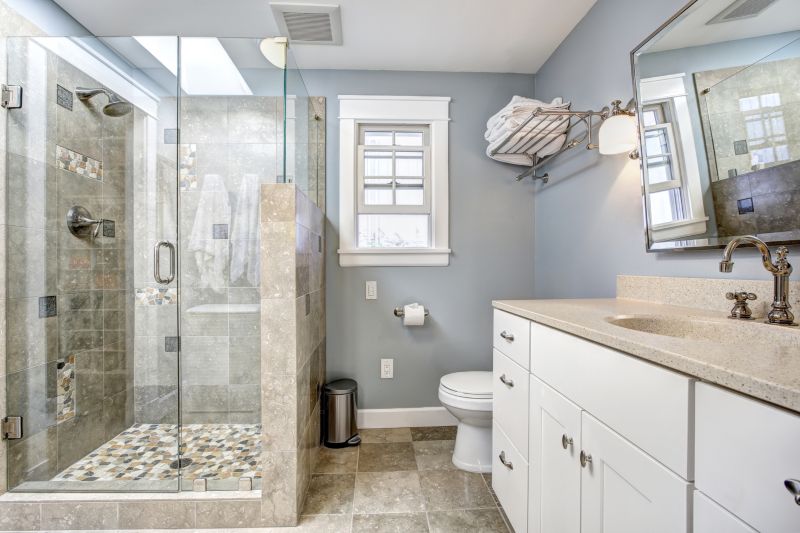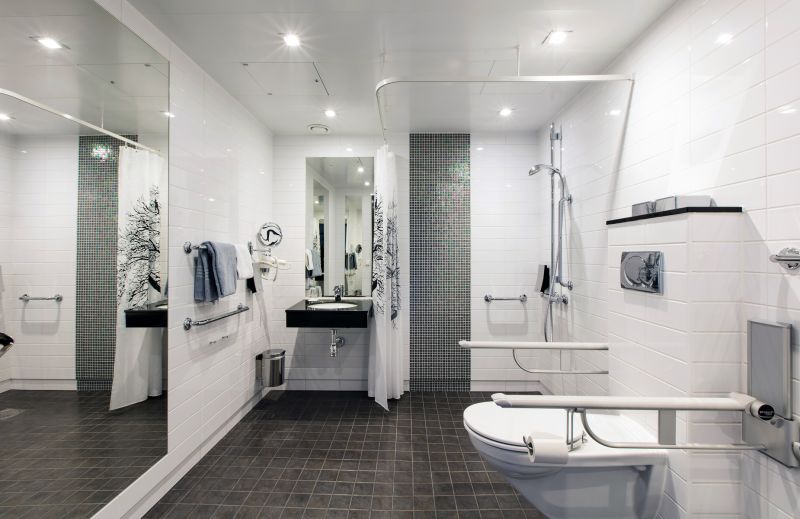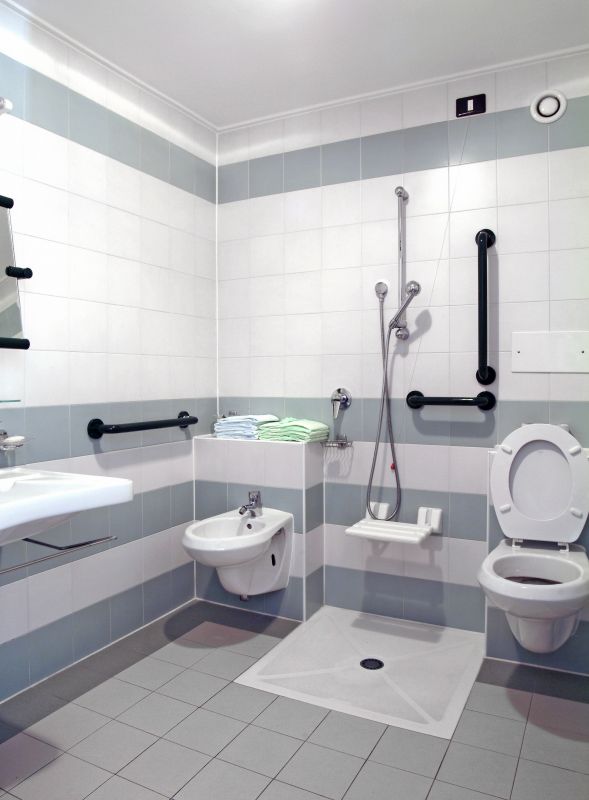Creative Shower Layouts for Small Spaces
Corner showers are ideal for small bathrooms as they utilize space efficiently, freeing up room for other fixtures and storage. These layouts often feature a quadrant or neo-angle design, which minimizes the footprint while providing ample shower space.
Walk-in showers with frameless glass create a seamless look that enlarges the appearance of a small bathroom. They eliminate the need for doors and enclosures, offering easy access and a modern aesthetic.

Efficient use of corner space with a sliding door maximizes space while maintaining functionality.

Glass panels and minimal framing open up the room visually, making it appear larger.

A compact shower stall with built-in shelves optimizes storage without cluttering the space.

A walk-in shower with a linear drain offers a sleek, accessible design suitable for limited spaces.
In small bathrooms, the choice of shower enclosure significantly impacts the perception of space. Frameless glass enclosures are popular because they create an unobstructed view, giving the illusion of a larger area. Sliding doors or bi-fold doors are also effective in saving space compared to traditional swinging doors. The materials and fixtures should be selected to enhance the openness and light flow within the bathroom.
| Layout Type | Advantages |
|---|---|
| Corner Shower | Maximizes corner space, suitable for small bathrooms |
| Walk-In Shower | Creates an open feel, easy to access |
| Neo-Angle Shower | Fits into tight corners, stylish design |
| Shower with Built-in Shelves | Provides storage without clutter |
| Linear Drain Shower | Sleek appearance, accessible design |
Lighting plays a crucial role in small bathroom shower layouts. Proper illumination can make the space appear larger and more inviting. Incorporating natural light through windows or skylights enhances the sense of openness. When natural light is limited, layered artificial lighting with recessed fixtures and LED strips can highlight design features and improve functionality.











